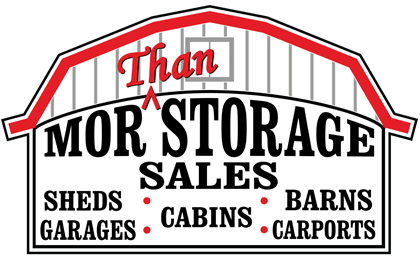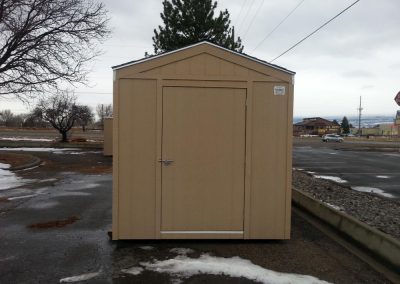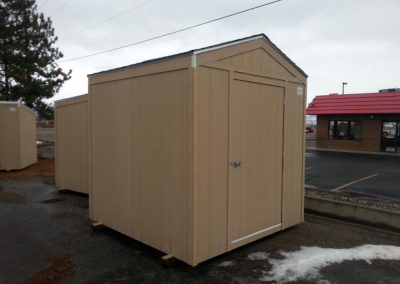Sheds Junior
The Junior-style storage building is an economical design without roof overhangs. Juniors are built with pressure treated 4X4 skids, 2×4 framing-2′-0″ o/c floor, walls & roof.
A 7′ wall height with expanded A-frame truss system with 4/12 roof pitch maximizes volume inside. Includes pre-primed Masonite siding, fascia & trim.
Want to rent-to-own? Apply here!
*Restrictions apply




